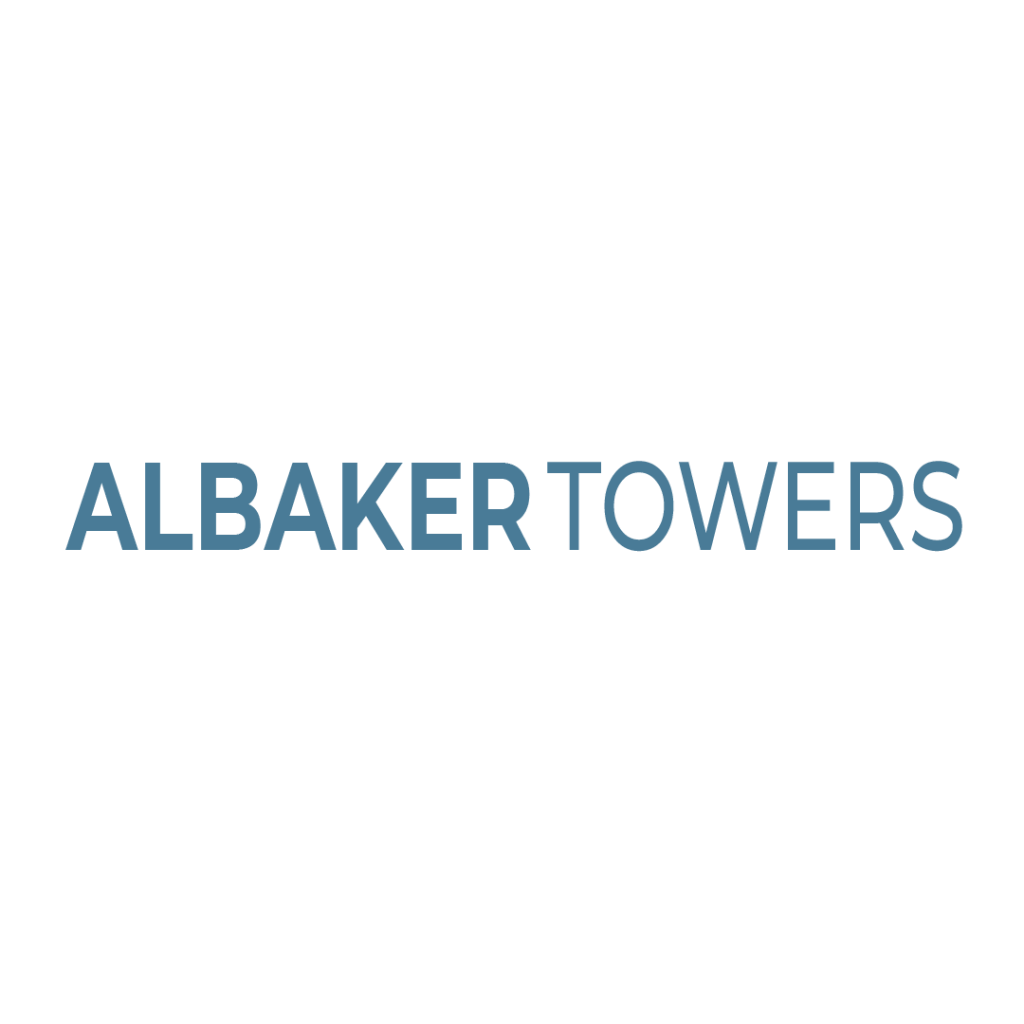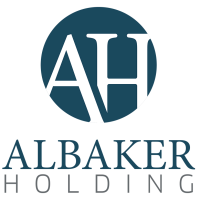Albaker
HOLDING

ABOUT
Albaker Holding is a Qatari owned and operated Development Company that is focused on strategic projects that raise the standard in the future growth of Qatar.
The Albaker family has deep roots in Qatar and is one of its prominent and respected families. Albaker Holding was established by Ahmad Bin Abdulaziz Albaker in 1994 and has since built many projects that exceed normal industry expectations in Qatar and Egypt.
Albaker Holding places heavy emphasis on proper planning, design and construction of developments, while integrating energy efficiency and sustainable building principles. The reason for this is to respond to the needs of the community and increase the quality of life while fostering economic growth and social development. Our development aspirations are strategically aligned with the 2030 National Vision. It is the noble intention of Albaker Holding to preserve national pride and maintain integrity while nurturing the cultural and economic growth of Qatar.
BUSINESS SECTORS
ONGOING PROJECTS
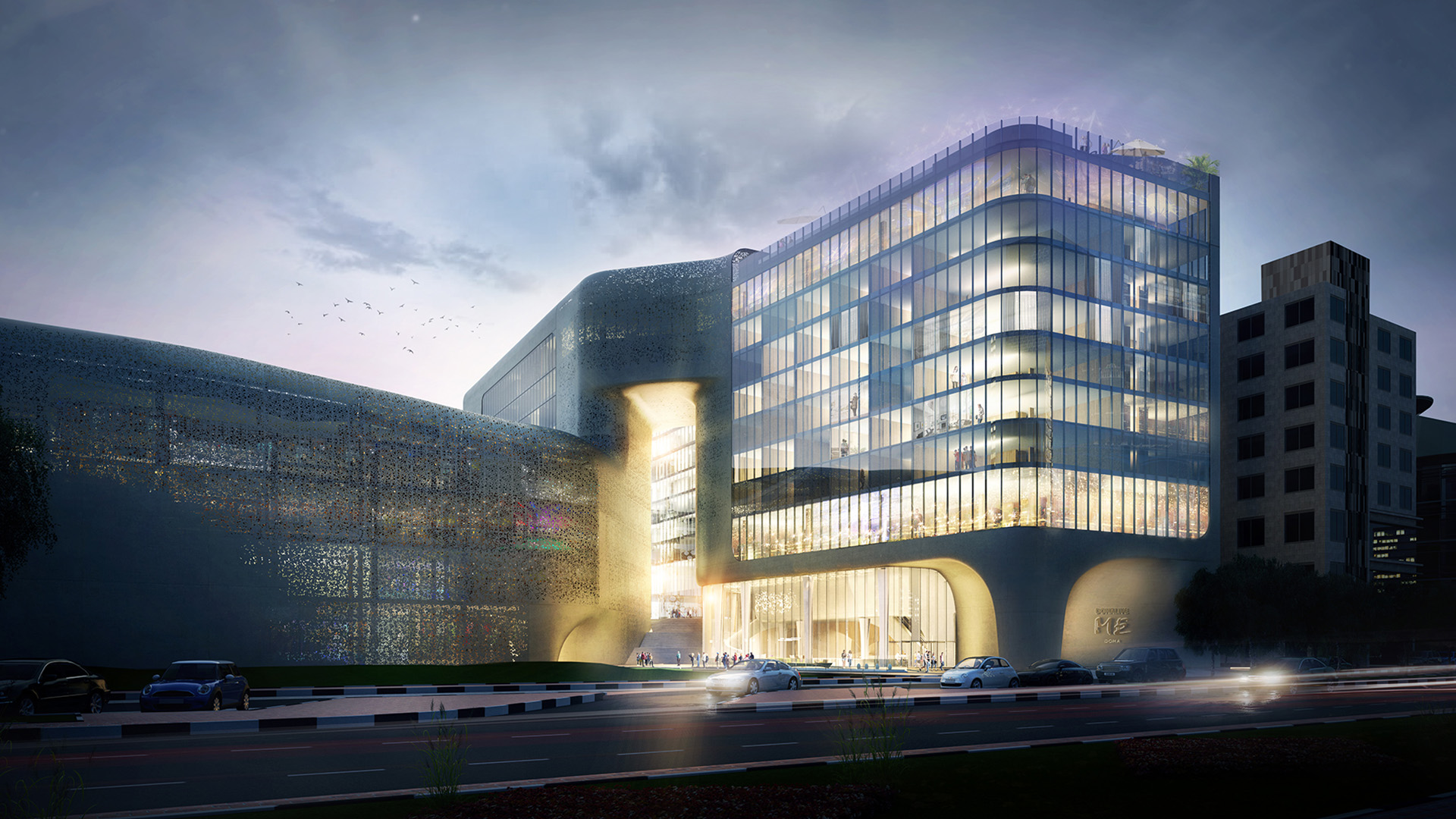
DOHALIVE
DohAlive is a mixed-use development which addresses the functional and organizational concerns of public space in the city of Doha. It is 45m high Hotel Building with 5 Basements, Ground floor, 2 mezzanines and 8 levels with a total built-up area of 26,556 m2 and adjoined with a 27m High retail building with 2 basement, ground floor and 4 floors with a total built-up area of 11,534 m2 and an additional Built-up of 2,641 m2 for the MEP all standing on an overall plot size of 8,206 m2 site located along Airport Road in Najma, Qatar.
The project introduces unique special qualities by fusing the mixed-use programme consists of 225-key 5 star hotel, speciality restaurants at various levels, lap pool, health club and spa, business centre, meeting & conference facility, shisha bar and swimming pool with the bar at the rooftop.
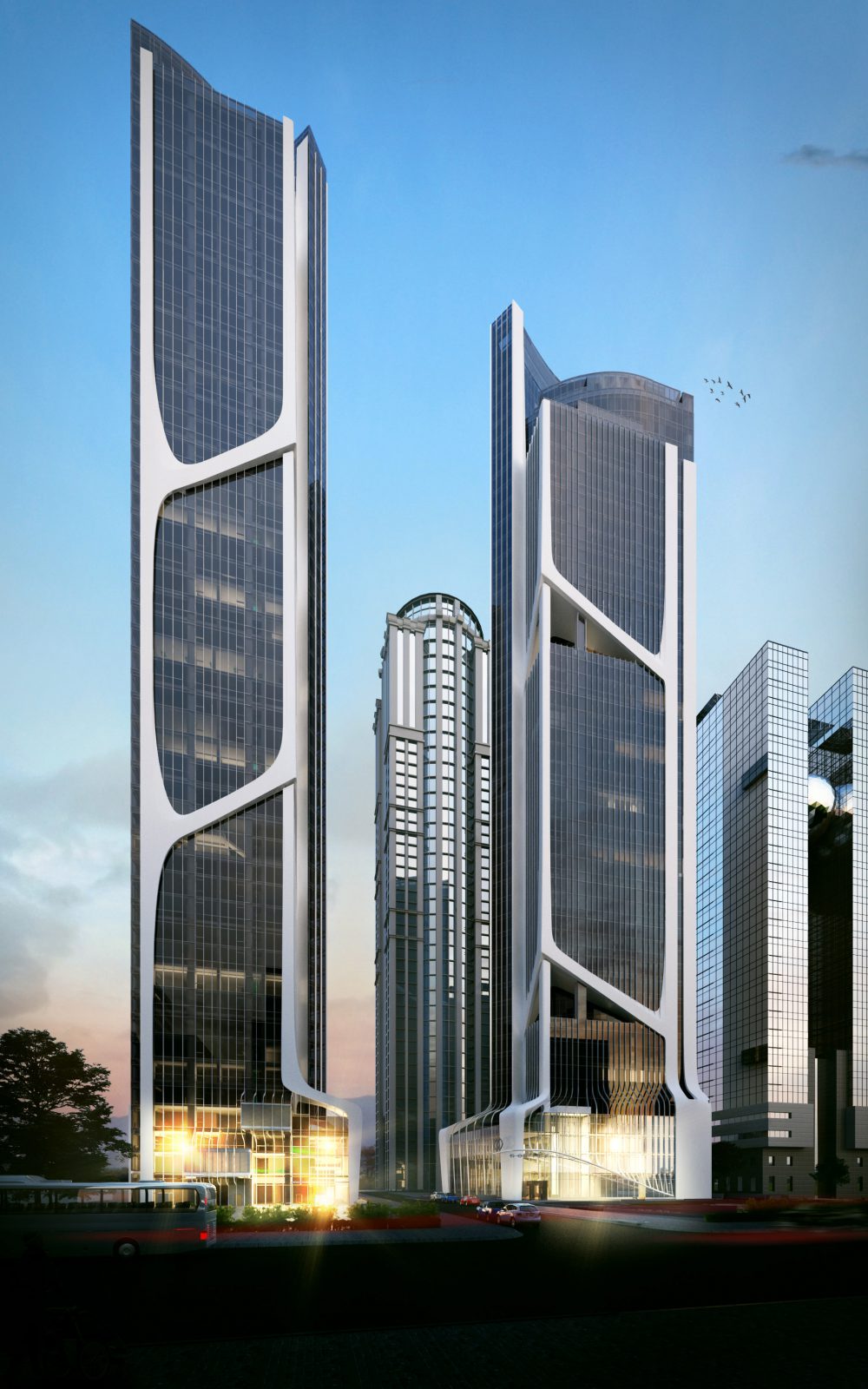
TOWER HOTELS
Located in one of the most sought after areas in all of Qatar, the Albaker Hotel Towers are positioned on two plots. They were initially designed as Office buildings and are currently in the Concept Design phase to be converted to a luxury hotel. A dynamic podium extension will be made at podium levels in both towers to create a space for the amenities: A luxury spa opening towards an open-air swimming pool area, multiple food and beverage outlets, and a double height lobby and the basements are to include kitchens and staff areas.
Tower 1 – Novotel Hotel ( 5-star ) The building is to be operated by Novotel Hotels and stands 190m tall, has 3 basements, ground floor, mezzanine and 53 floors (including MEP). The parking has 400 spaces in the basement and 35 on the ground floor. The tower 1 has a total GFA of 27,707.4 sqm from a plot area of 4,445 m2 with a total number of 404 rooms.
Tower 2 – Sofitel Hotel (5-star) This building shall be operated by Sofitel Hotel and stands 203m tall, has 3 basements, ground floor, mezzanine and 47 floors (including MEP). The parking has 350 spaces in the basement and 55 on the ground floor. The tower 2 has a total GFA of 37,805.5 sqm from a plot area of 5,320 m2 with a total number of 426 rooms.
BUSINESS HOTEL
The slender Business Hotel specifically targets business travellers and is located close to the new Doha international airport. Every aspect of the facilities and functions are designed to provide ideal conditions. The large and prominent West hotel focuses on art and culture by providing an ideal space for hosting a variety of public and private cultural events, not in a confined room but as an extension of urban space.
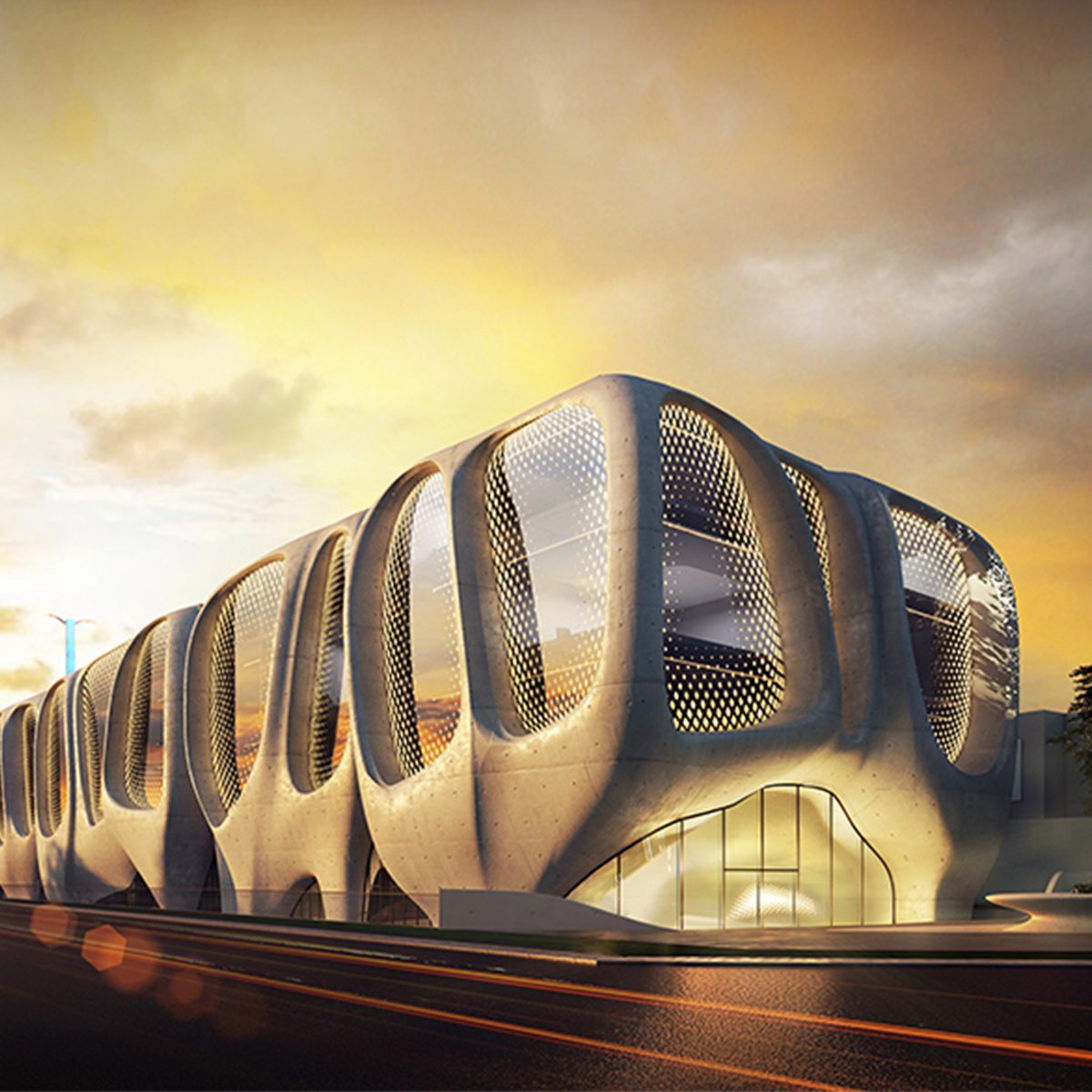
EQUESTRIAN GARDEN
The slender Business Hotel specifically targets business travellers and is located close to the new Doha international airport. Every aspect of the facilities and functions are designed to provide ideal conditions. The large and prominent West hotel focuses on art and culture by providing an ideal space for hosting a variety of public and private cultural events, not in a confined room but as an extension of urban space.







